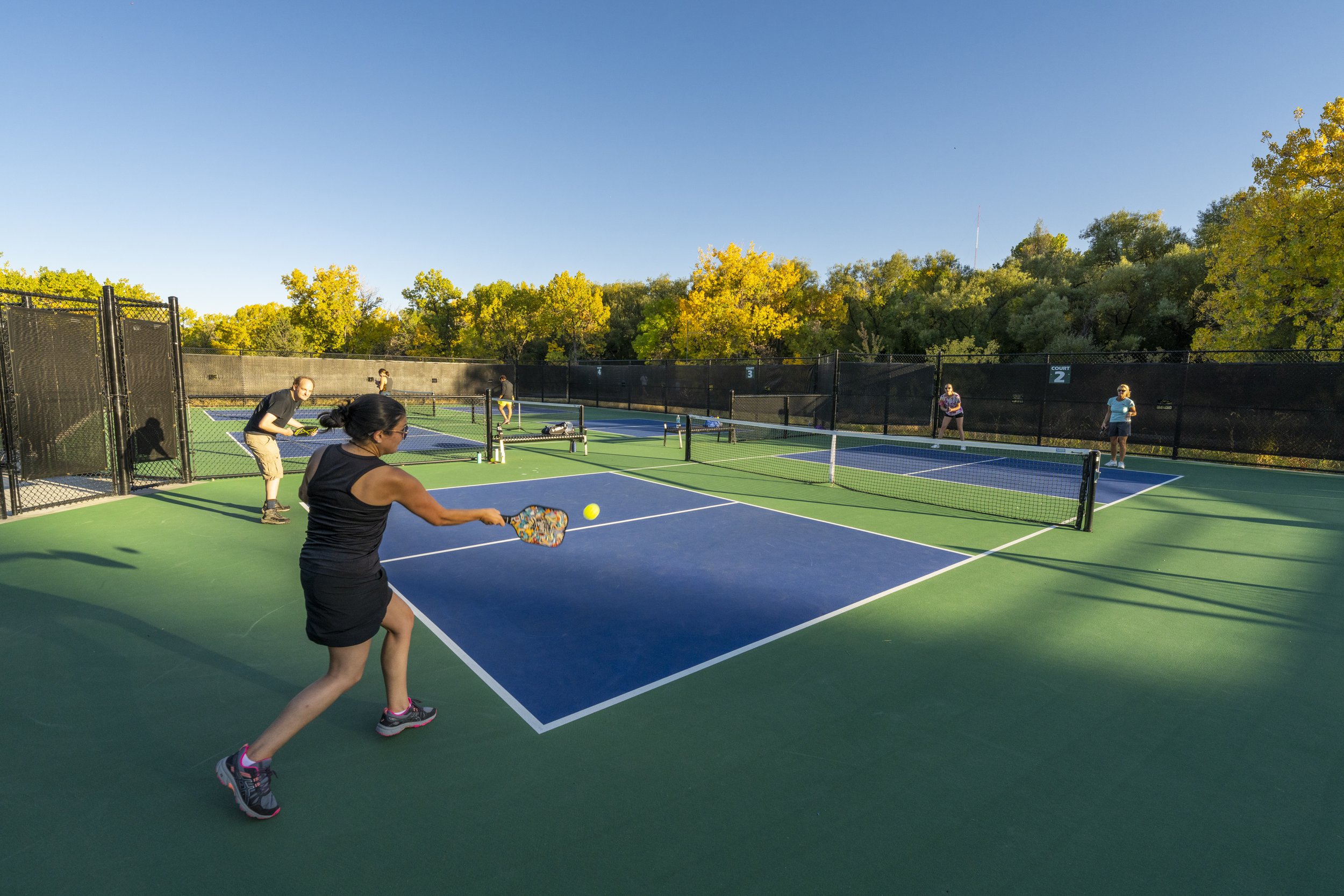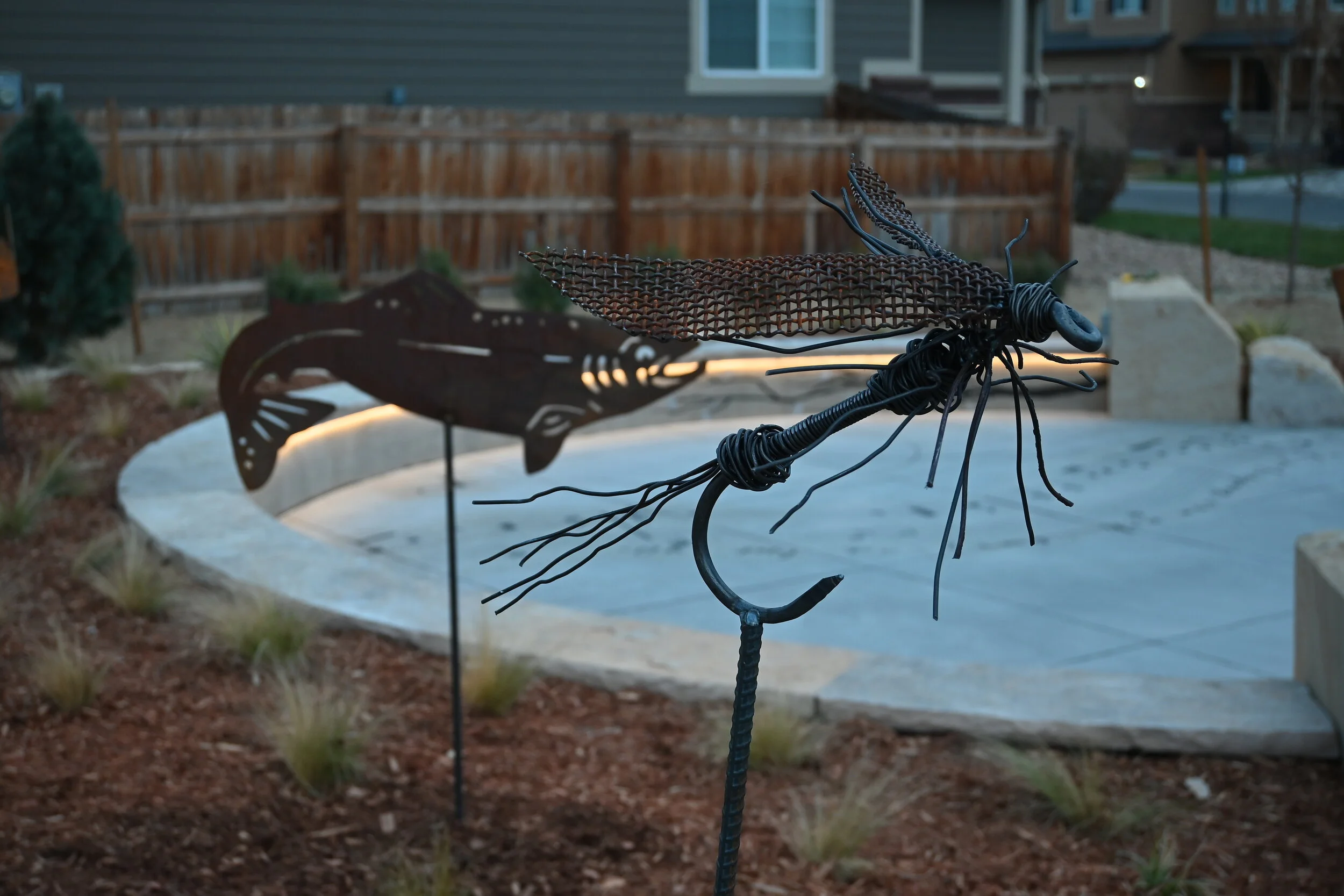The ‘play valley’ is designed especially for children to engage with the environment and interact with nature. It is a contoured natural play field gently sloping down to the pond.
In the valley, what seems to be part of the natural environment is actually designed into the site for the sole purpose of enticing children to play. There are stepping logs, bridge log crossings, wood footbridges, and stepping-stones strategically placed for children to explore and play. The contoured hills along the valley are natural magnets for kids to climb, and roll back down. Even the pathway leading through the valley is a meandering winding trail that could create a journey. The most obvious feature throughout the valley is the stream making its way from the windmill down to the pond. It’s designed to mimic an eastern prairie stream that trickles and flows and even pools up in some areas. It’s a soft low-flowing enticing stop for children who will by their own nature, walk in it, splash in it and likely even sit in it!
Nature play is about non-structure play. It’s ‘free play’ unbounded by structures or formality. It’s putting children in their natural environment and letting their minds work…naturally. Here, there are simply opportunities provided to encourage that interaction.
The stream flowing over rock drops at Arapahoe Fairgrounds Park















