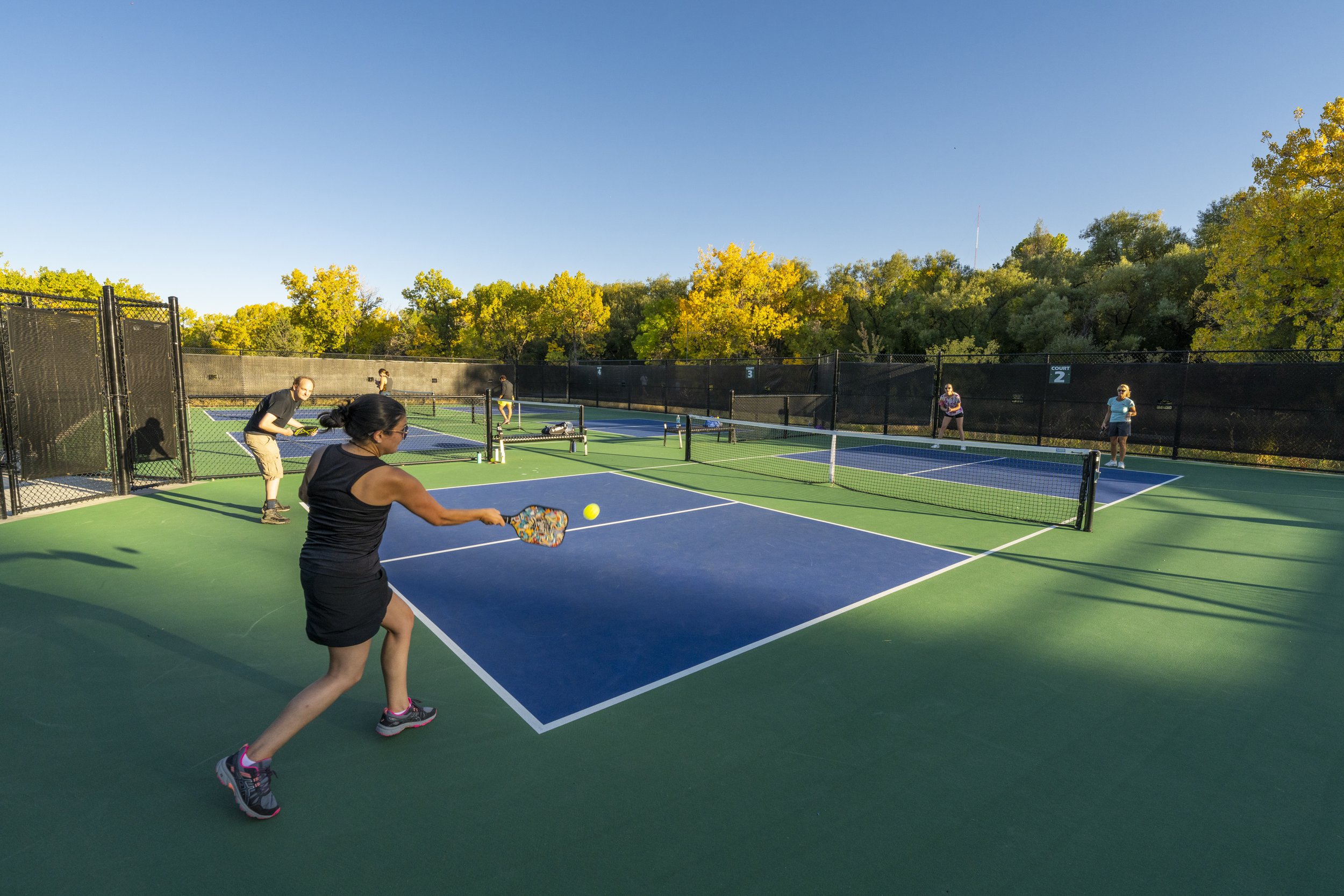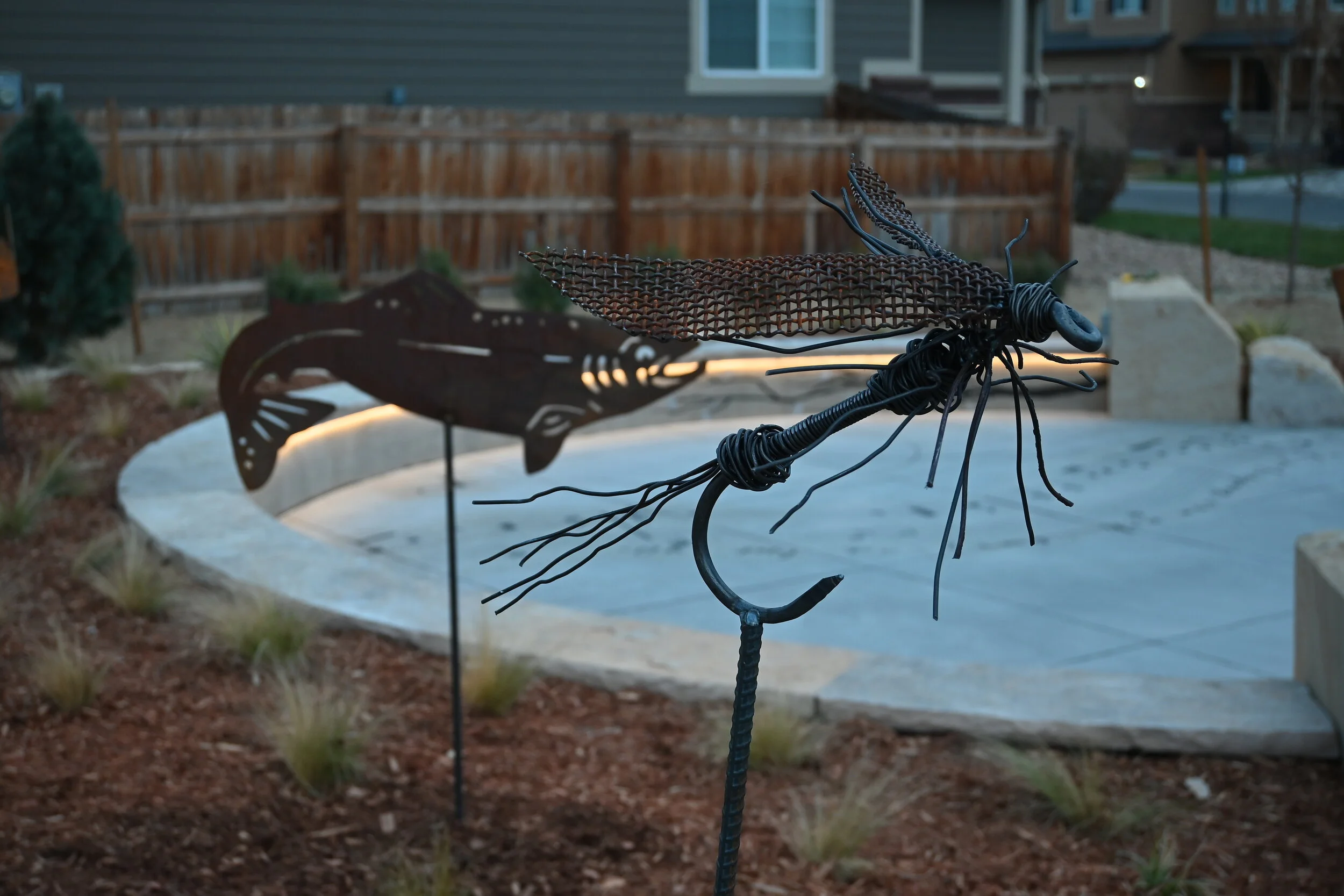From a gradual sloping 40-acre site, to a seemingly random rise and fall of ground swells, the park site was intentionally contoured as a design element. Swales, berms, mesa-top hills, peaks, canyons and ridge-top expanses provide areas equivalent to secret gardens, choreographed views with window-like peeks into special areas, and natural stadium-like viewing from hillsides.
The most orchestrated view is found at the western-most entry where the eye is led across the roundabout, skimming the lower pond, up to the hilltop windmill, and terminating at the water tower with blue skies beyond. It’s not a simple ‘Point A to Point B’ in its design; rather, it’s a flowing view along the contouring ground forms. The entry experience is a progression of glimpses into the site gradually bringing the visitor from their life outside the site to a unique fairgrounds experience.
The contouring also minimizes the frequent harsh winds prevalent on the high plains prairieland. In fact, the initial site visit conversation with Jim Abendschan, former fairgrounds manager, confirmed the constant impact:
Design Concepts: “So Jim, is the wind always blowing out here?”
Jim: “Well . . . yes, if it’s not blowing from the north, it’s blowing from the south, east or west.”







