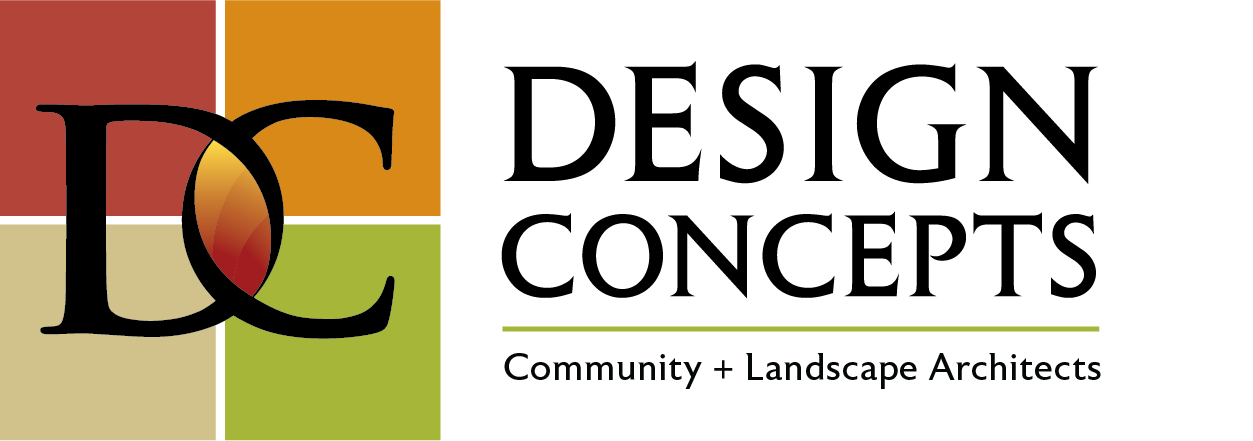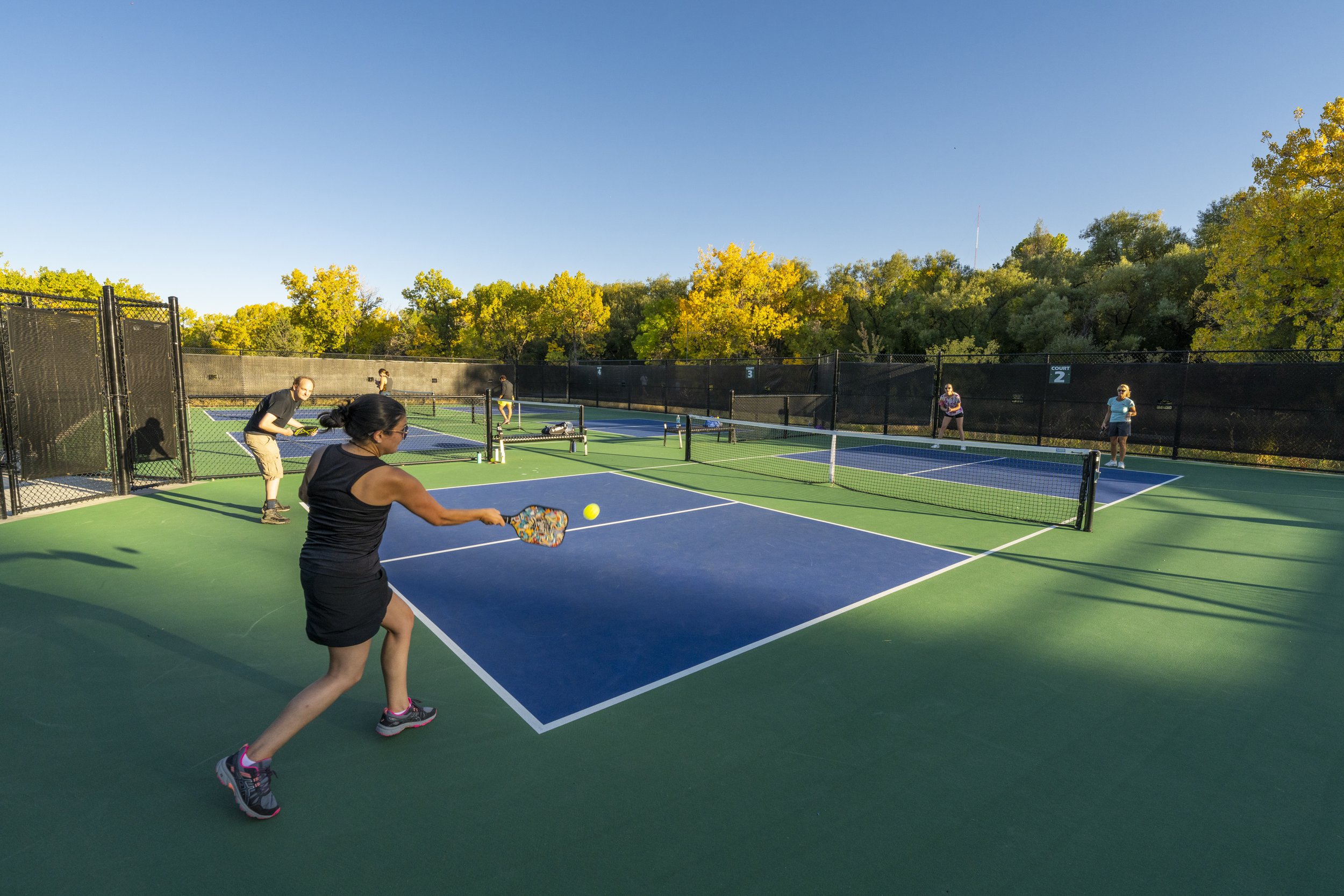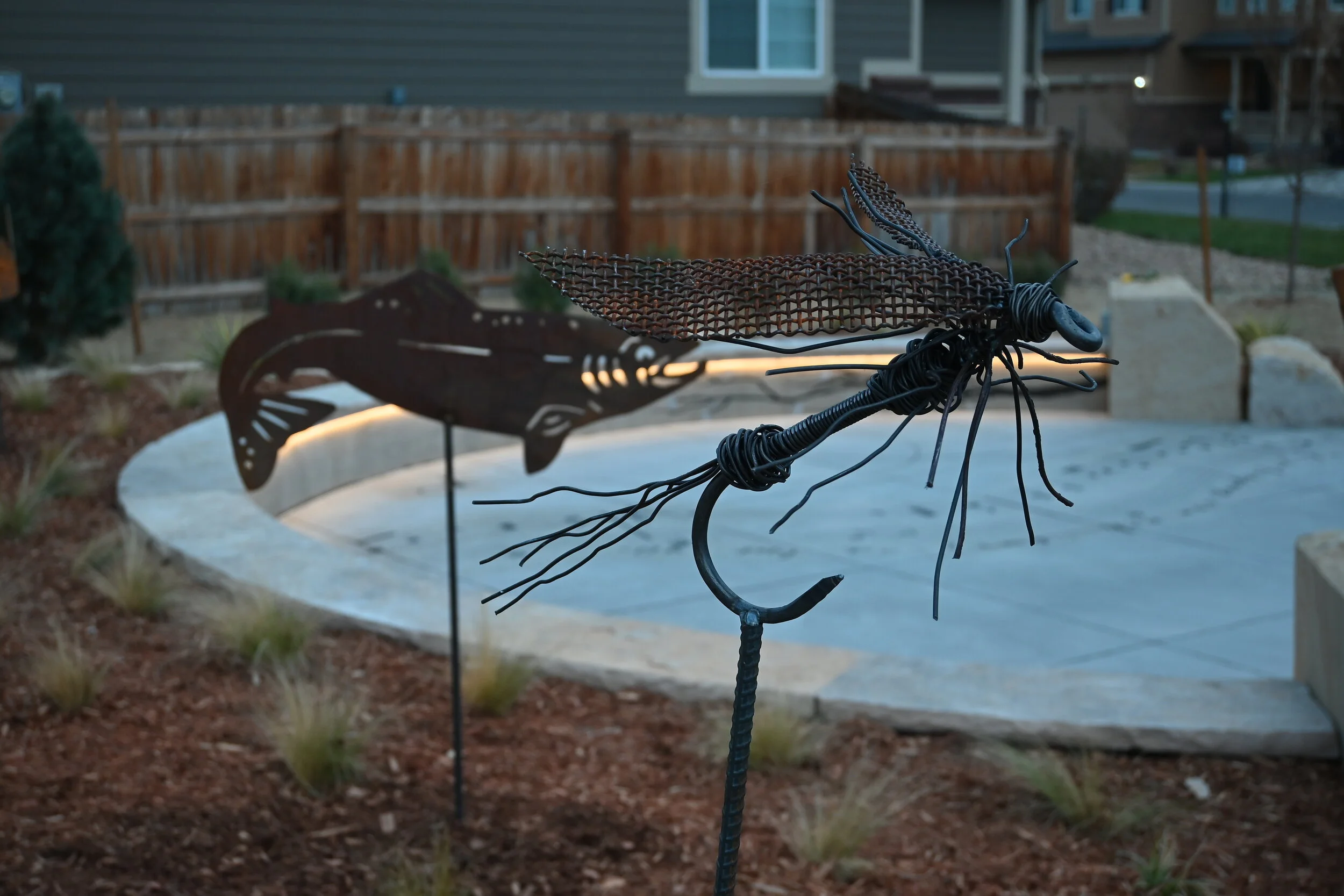
The scope of projects at DC is larger than one might expect, and is always growing. Recently DC was commissioned by Oz Architects to advise and manage the logistics on a Denver Public School endeavor to replace all the fencing in the district. Design Concepts was asked to aid in the project because of their knowledge of park structures and fencing from its placement in previous DC projects. This involved detailing the installation, choosing the fence type, and coordinating the documents that would need to be submitted to the city and the school district to make the overhaul possible.
Presently, the fencing surrounding district sports fields is outdated and dangerous, composed largely of barbed wire (see photo), and so DPS has set up a new standard for security sport field fencing. Dave, Sarah, and Amanda—the DC employees who have been working on the project—decided a more attractive 10’ fence with a 3’ wire mesh top would replace that which was in place. In compliance with the goal of the original barbed-wire fence, this new material will deter intruders with its climb proof qualities, but it will also be safer.
In addition to changing the fencing in the DPS district, the bleachers in the grandstands are also being changed. This has been necessitated by new codes that have come to pass since the structure was first built. New bleachers are being installed, the isles are being widened, and handrails are being added.
Luckily, the school district has been responsive to DC’s ideas and the project is moving along without many hitches. The bid-set was submitted today and Dave is confident construction will be under way this summer so that it will be complete in time for fall sports.









 There are only a few Colorado public schools which have achieved LEED certification, and Design Concepts is proud to have been a part of some of the few that are! We are currently attempting LEED Gold for Casey Middle School in the Boulder Valley School District. For a list of LEED certified projects click
There are only a few Colorado public schools which have achieved LEED certification, and Design Concepts is proud to have been a part of some of the few that are! We are currently attempting LEED Gold for Casey Middle School in the Boulder Valley School District. For a list of LEED certified projects click 

