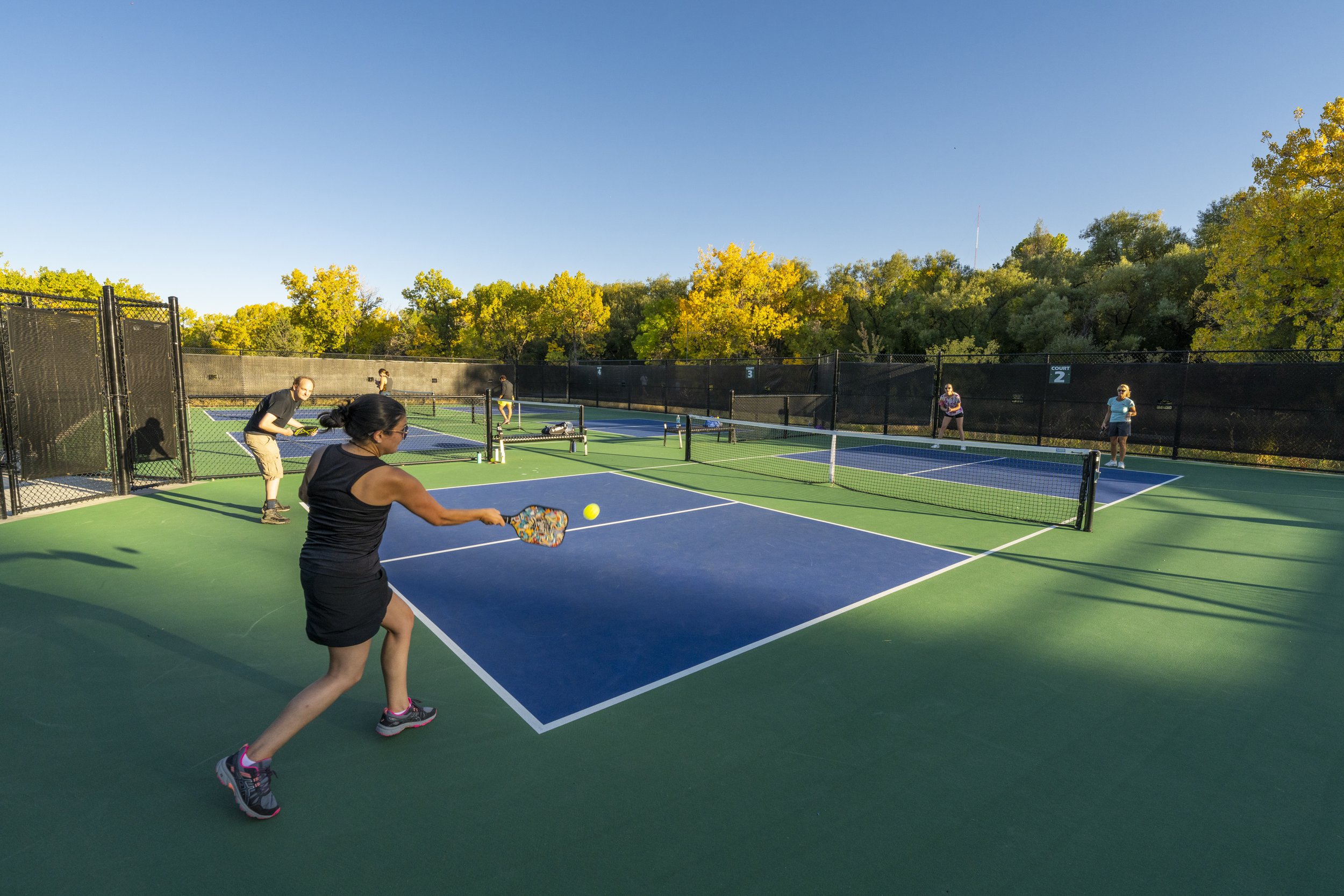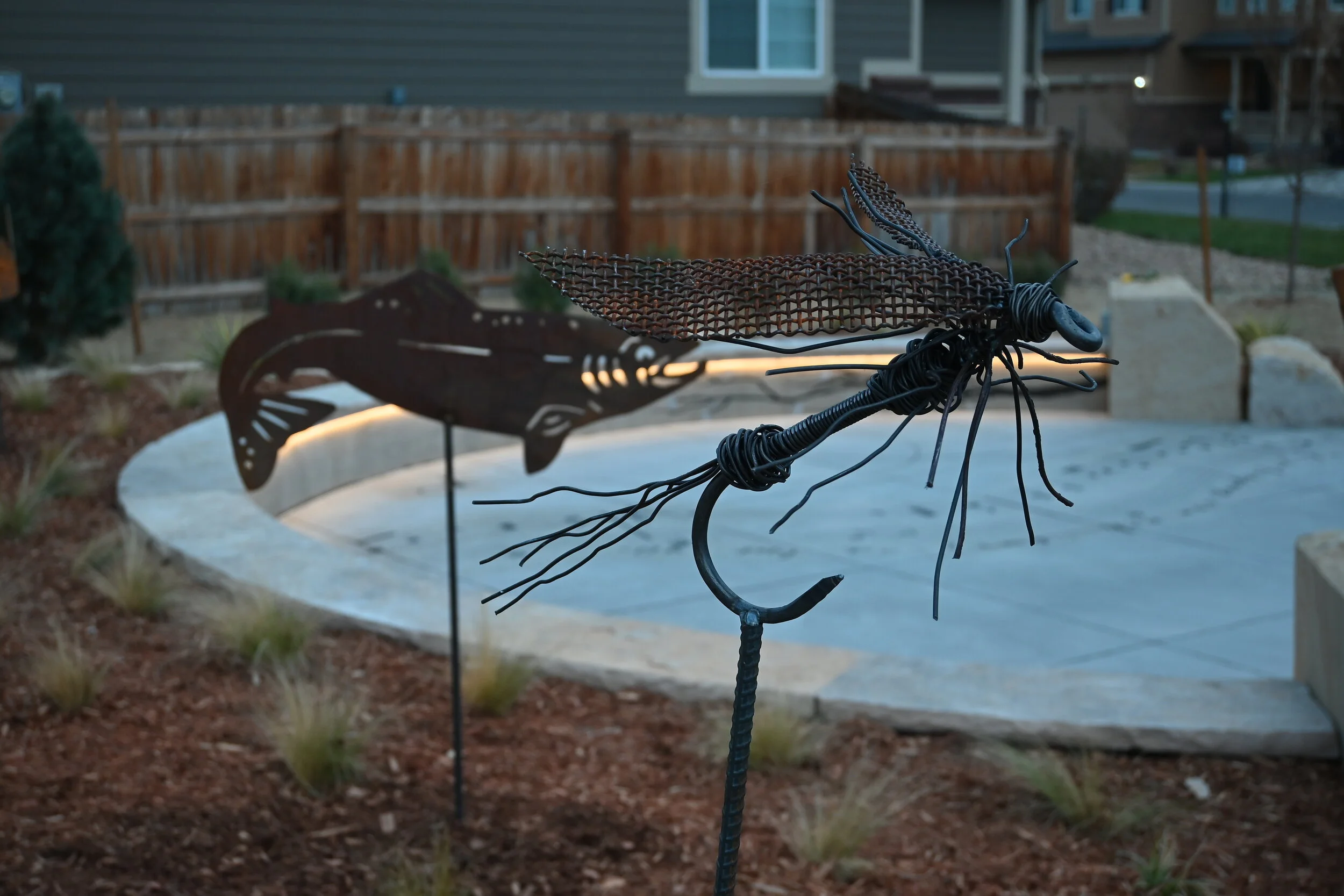When Denver first built unpaved streets, yards, and homes during initial development there was little thought given to drainage, flood, or water quality. The newly built environment created a muddy condition that was generally unacceptable to the people who lived in it. In the early 1900s the solution was to pave the streets and include curbs and gutters, which helped to quickly drain the environment and provide an all-weather solution for transportation. It was wonderful. The paved street flowed into enclosed, underground pipes which flowed into existing channels. When both of these options were at full capacity the final option was to pave pre-existing creeks and drain runoff that way. This was a solution that was viable and successful. It totally worked. The original problem was solved.
Unintended Consequences
When Denver held a population of 200,000 the paved drainage solution was perfect. When Denver's population grew to 2,000,000 the solution became overwhelming and dangerous. A flume of highly polluted runoff traveling at high velocities had been created. Today, street runoff is 200 times more polluted than raw sewage. At every level of the drainage sequence, expensive and maintenance-intensive mechanical solutions are now employed to try to cleanse the water and moderate the downstream flood danger.
There May Be A Better Way
Balancing infiltration galleries of never-graded soil profiles with paved densities proves a viable solution. Spreading and slowing the flow from the very first point of runoff using shallow, vegetated conveyance to replace paved curbs and gutters where possible is another (see photo above and below). Creating connected open space with shallow, spreading flow characteristics and using available open space with wetlands and retention ponds to cleanse water is yet a third. Engineering solutions can define the actual permeability of soil profiles and provide accountability to those aiding in the creation of flood and pollution.
The Payback
The creation of tiered payment system into which drainage entities pay only for the level of additional discharge and/or pollution they produce would provide a system much like those we have for sewer and water now: a pay-as-you-go system...or pay-as-you-pollute, pay-as-you-flood system. This would allow enough cash to become available to build and maintain flood and water cleansing facilities, and would make it possible for people to only be required to pay for that which they impact. Thus a great incentive for agencies, developers, and users to produce the least amount of non-infiltrative surface possible is invented. And a natural slowing of runoff and increase of infiltration, all to save money. Everyone benefits.
We are working diligently with the best minds in administration, engineering, open space, and politics to provide leadership in finding solutions far better than those pioneered in 1900 and somewhat improved in the 1970s. We know that our efforts will create a more affordable, cleaner, safer metropolitan area.
For a recently published book titled
Blue-Green Fingerprints (available free online) on the subject of urban drainage, click
here for the .pdf.
Posted By Axel Bishop
















 There are only a few Colorado public schools which have achieved LEED certification, and Design Concepts is proud to have been a part of some of the few that are! We are currently attempting LEED Gold for Casey Middle School in the Boulder Valley School District. For a list of LEED certified projects click
There are only a few Colorado public schools which have achieved LEED certification, and Design Concepts is proud to have been a part of some of the few that are! We are currently attempting LEED Gold for Casey Middle School in the Boulder Valley School District. For a list of LEED certified projects click 
