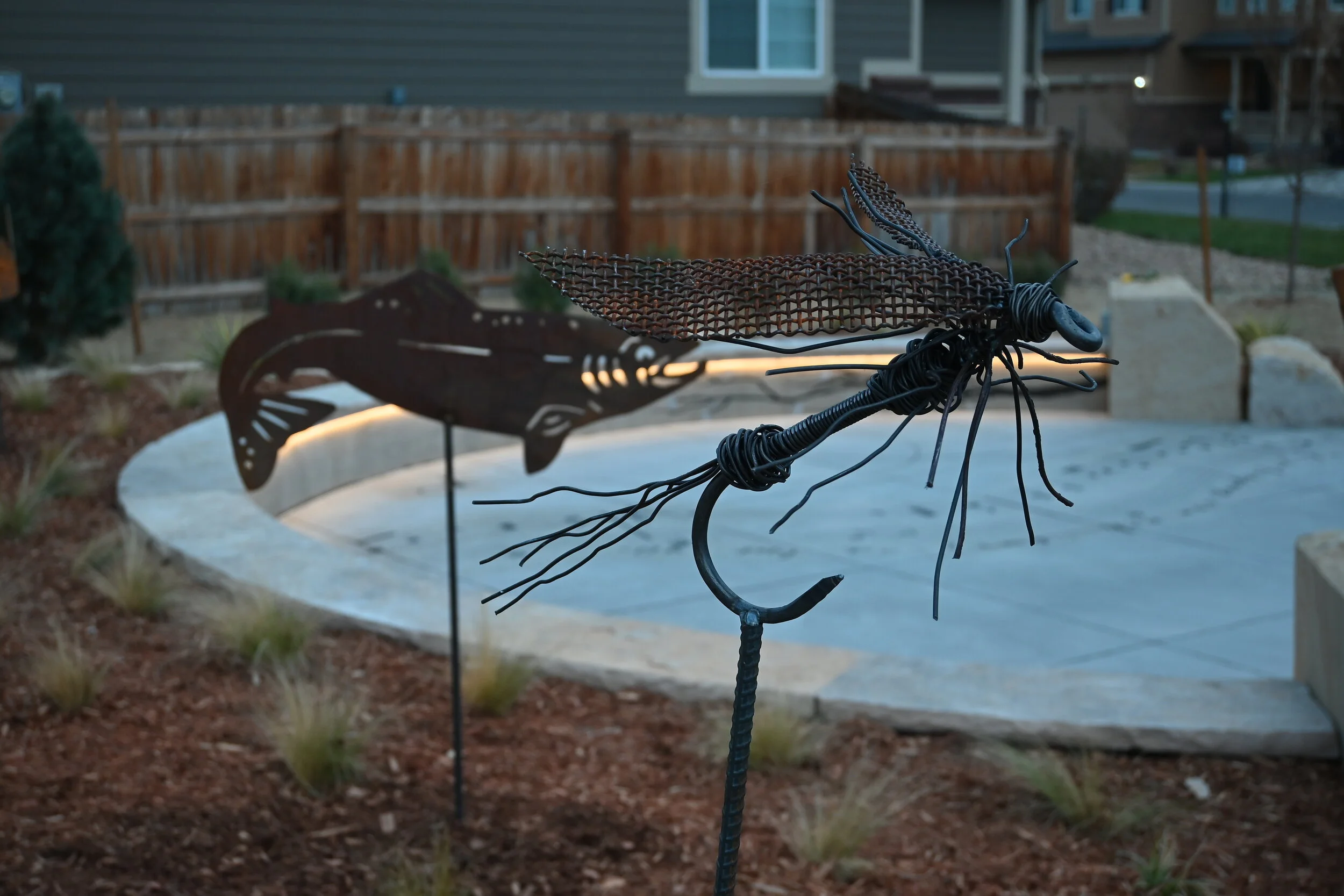Design Concepts has teamed with Muller Engineering to reshape and revitalize the North Dry Gulch Watershed in Lakewood, CO. Begun in 2010, this drainage project along historic Colfax Avenue will bring to light and redevelop a dry creek that has been buried under the city streets and buildings for decades.
The rich history of West Colfax predates the 1850s, when it was a trade route for the Ute Indians. By the 1900s this thoroughfare served as the main connector between Denver and the agricultural communities of Morrison and Golden. The constant bustle of hay wagons and peddlers evolved into trolley lines and bicycle lanes as Denver and the West developed and grew.
Now the North Dry Gulch outfall project is intended to correct long-standing drainage issues along this urban corridor. This ambitious project opens the door to create a new and vital environment. Improvements to mitigate flood risk, as well as improve multimodal connectivity and access to new public spaces, will allow for exciting opportunities for public use. Future investment on and around the legendary Colfax highway will follow. Rich in history and lore in the Denver region, Colfax is a prominent, highly developed commercial and residential area. This new drainage channel and public use corridor will add both recreation and commercial access while serving as critical flood control infrastructure.
The multi-disciplinary project is led by the City of Lakewood and Urban Drainage and Flood Control District, with highly experienced waterway consulting by Muller Engineering. Design Concepts has been involved as recreation and multimodal transportation planners since the initial stages of the North Dry Gulch project. Lakewood and the Denver metro community envision a modern and inviting future for this important piece of infrastructure, a regional asset for both function and fun. This seasoned team of experts is on task to create just that.















