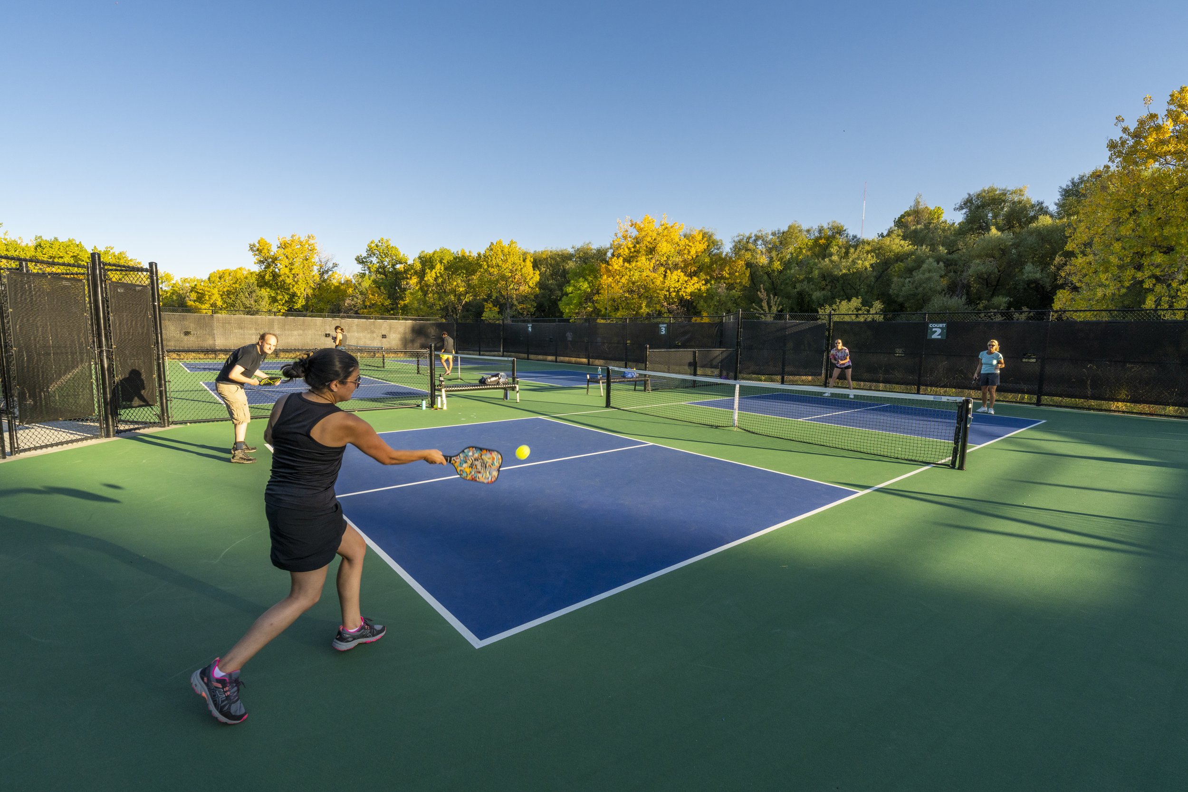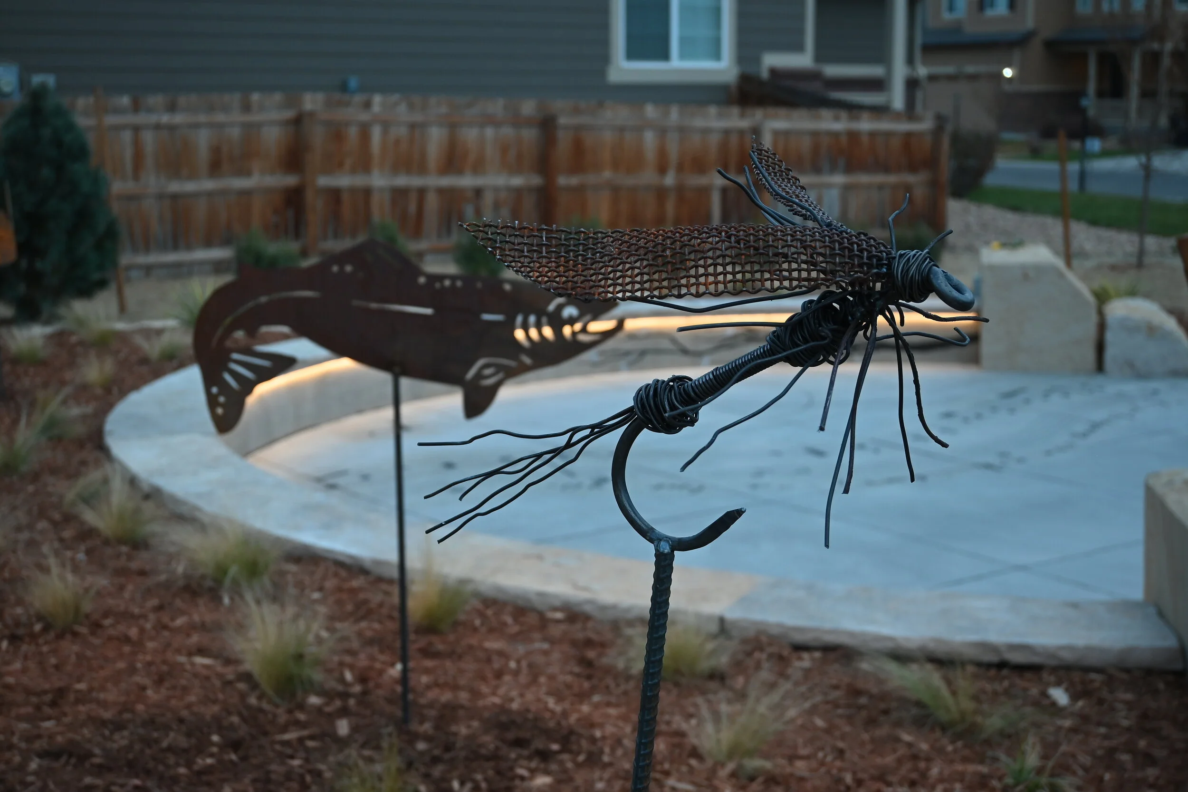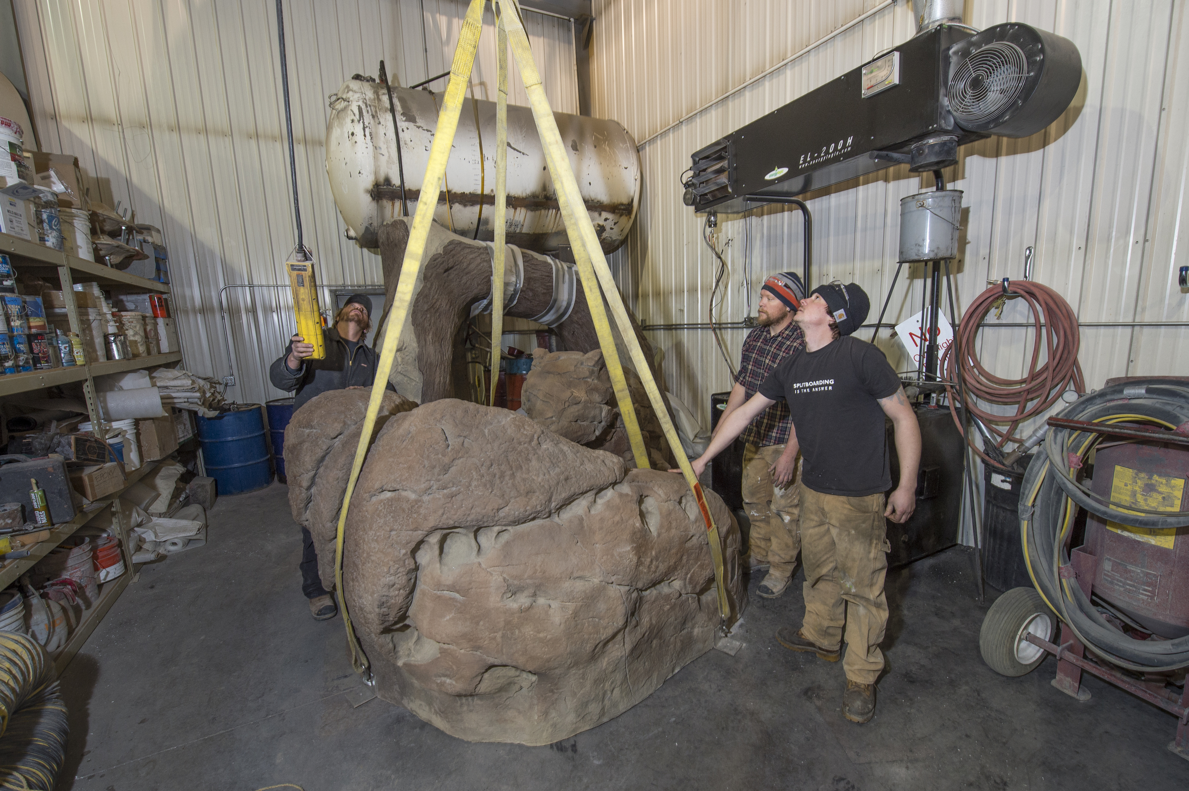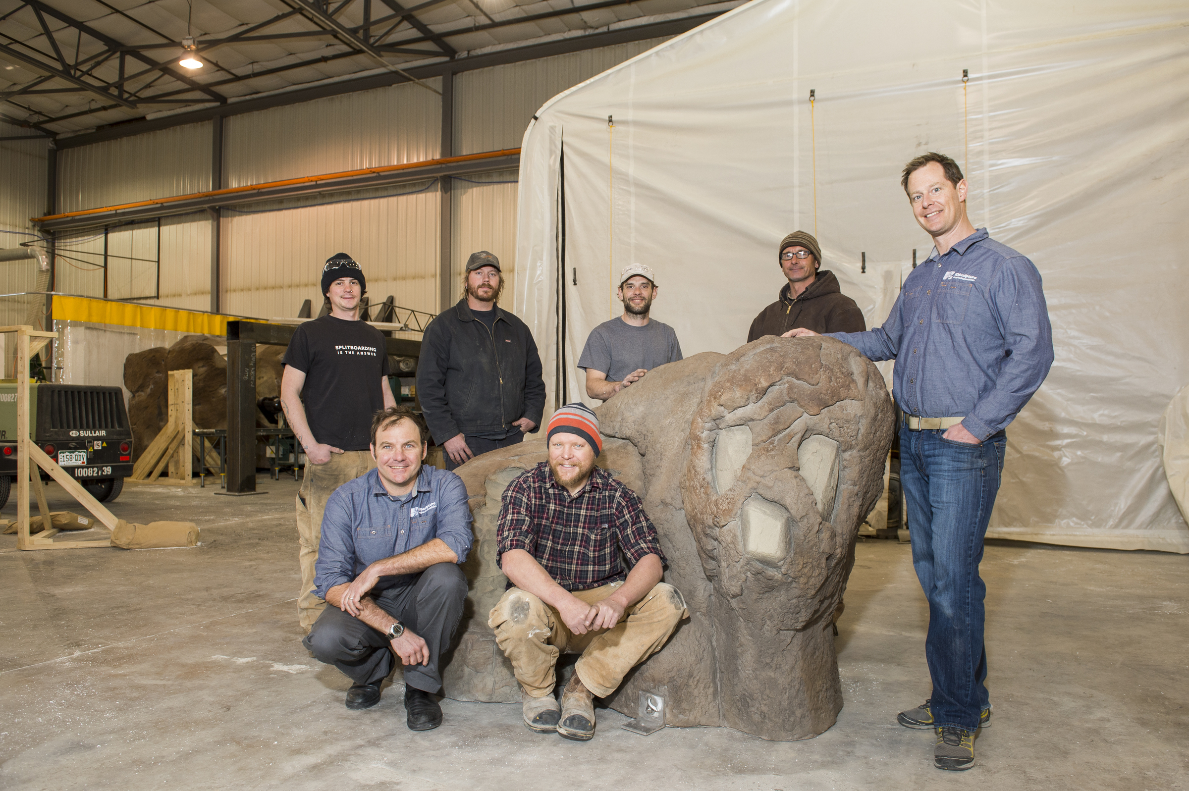Hideaway Park's amphitheater in Winter Park, Colorado, was among the "Best Outdoor Concert Venues in Ski Country" by Curbed Ski. Read about the major renovation and expansion project here.
Rain won’t delay Inspiration Playground!
Construction started last year on Inspiration Playground in Bellevue, Washington...then it started to rain and never stopped!
Annual rain in the Seattle area is around 37 inches. (That already seems like a lot since our hometown in Lafayette, Colorado averages just 15.8 inches per year). But, since last October, over 45.9 inches of record rain has come down over in the Seattle area. That’s almost 4 FEET of rain! The Seattle Times called nailed it when they said “Enough Already!”
That’s a lot of water to deal with for a construction project. No matter, the willpower and dedication to the making of Inspiration Playground has kept construction rolling and plans for opening are set for this summer.
Designing for Water
Speaking of water . . . knowing there’s going to be a lot of rain, ‘”managing water” is an important design feature. Minimal use of sod is planned to minimize maintenance impact of saturated lawns. Heavily planted rain gardens throughout the site will collect and provide natural water quality purification. And a well-designed stormwater run-off system will move water along off the playground site.
Rainy-Day Play
“I learned early on in my parenting career that there’s no need to stay inside on a wet day,” said Linnea Westerlind, author of Discovering Seattle Parks, who created a best-of list of the “The Best Rainy-Day Parks and Playgrounds.” Inspiration Playground will fit right in with these rain-friendly, puddle-jumping fun spots that Seattle area children enjoy.
At 5,130 Feet, Another New School in Erie is Underway
Last year we celebrated the groundbreaking for a new K8 school in Erie, Colorado for Boulder Valley School District. This year, we’re celebrating the groundbreaking for another new PK8 school for St. Vrain School District. This is a fast growing community and the competing school districts are busting at the seams to keep up with the influx of students.
Construction for the new PK-8 school started this spring with planned opening in fall 2018. The school location offers spectacular views of Longs Peak and the Indian Peaks.
Design of the school frames views towards Longs Peak. A specially designed “Surprise Area” offers a place for outdoor gathering inside a large quarter-circle plaza surrounded by a grass berm and shade trees.
Etched plaques representing the highest peaks on each continent will be embedded in the multi-colored decorative concrete plaza including:
- Aconcagua – 22,841 feet
- Denali – 20,310 feet
- Elbrus – 18,510 feet
- Everest – 29,029 feet
- Gunnbjorn Fjeld – 12,119 feet
- Puncak Jaya – 16,024 feet
- Kilimanjaro – 19,341 feet
- Kosciuszko – 7,310 feet
- Longs Peak – 14,259 feet
- Vinson Massif – 16,050 feet
- Mont Blanc – 15,774 feet
- Orizaba – 18,491 feet
And at the center of the plaza, the school’s elevation in Erie is included at 5,130 feet. Other site features include a tree-lined front entrance plaza with sandstone seating and gathering spaces, raised garden beds, a synthetic turf berm in the PK-K play area, and a stabilized-aggregate track and multipurpose field.
Robby Layton Receives Doctorate
Design Concepts, a community and landscape architecture firm, announces co-founder Robby Layton’s highest academic achievement in the discipline of landscape architecture: a Ph.D. in Design from North Carolina State University’s College of Design, received in December 2016.
At the core of Layton’s studies and dissertation was research on parks and other greenspace located near people’s homes. Sophisticated methods were applied to determine which factors matter most for people’s opinion of how well greenspace meets public needs, and which ones play the greatest role in the frequency of park visits. Layton studied community-wide parks and recreation systems in four communities:
- Cary, North Carolina
- Montgomery County, Maryland
- Prince George’s County, Maryland
- Tulsa, Oklahoma
Determining What Matters to Park Visitors
His findings show that traditional strategies of increasing available park acreage near homes, and reducing the distance from home to a park, are not reliable ways to improve residents’ opinions of the adequacy of the park system to meet needs. They also are not reliable ways to increase the frequency of park visits. Improving the quality of parks and assuring that parks respond to the characteristics of the people that live near them are more likely to achieve the desired results. New ways to measure park quality are needed to inform further research and lead to more effective planning guidelines and policies, such as the measurement of:
- Comfort
- Convenience
- Safety and security
- Aesthetics and beauty
- Enjoyment
“With better measures of park quality, systems of greenspace can be planned to help achieve many public health and well-being goals including physical health, mental health, social health, environmental health, and economic health,” says Layton.
Design Concepts co-founder Axel Bishop commented on Layton’s doctorate that,
“Introducing this highest level of design, research, and thought to landscape architecture and our firm’s practice will open new doors in planning and design applications. Applying new thought processes and study of people in their environment is a trademark of our firm’s founding philosophy. With Robby’s scholarly approach, we can build on this philosophy with the highest level of evidence-based design.”
About Robby Layton, PhD, FASLA, PLA, CLARB, CPRP
Robby Layton is a founding principal of Design Concepts, CLA, Inc., an award-winning landscape architecture and planning firm. His projects span four decades and address a wide range of challenges, but all of them converge on the theme of creating community. His recent work has focused on strategic planning for systems of parks, greenways, open space and other public amenities. He has just received his doctorate from North Carolina State University, where he investigated level of service (LOS) models for the allocation of public greenspace. In addition to his design practice, Robby has taught a number of courses at the undergraduate and graduate levels. He writes for a variety of publications in the landscape architecture field and presents regularly at academic and trade conferences on a range of topics related to his areas of interest.
The Making of a Whimsical Wisdom Tree
Inspiration Playground Wisdom Tree Bellevue Washington inclusive play playground custom art sculpture
It’s big, fantastical, otherworldly and whimsical! And it’s designed to be the grand centerpiece in the imaginary fairytale-like setting of Inspiration Playground in Bellevue, Washington.
This majestic fantasy-like tree is meticulously designed and meticulously fabricated collaboratively in the studios and workshops of Design Concepts and IDSculpture.
Loosely modeled from a giant cedar, the tree takes shape rising 24 feet tall high, with 10 and 12-foot spiraling gold branches, dotted with randomly placed light accents.
A Wise Old Face
Carving art and faces into trees is commonplace but always a great find when stumbled upon. At Inspiration Playground, the face in the tree is artistically hand chiseled and carved. The face in the tree trunk is detailed and textured to look just like a subtly carved wood grain work of art, in this case, a wise old face.
Lights!
What’s a whimsical tree without dramatic detail using fanciful lighting?! 10 strings of 204 ‘live node’ lights wind and weave around the branches to create a sensational visual appeal. The LED lights are programmable with variable colors, pulsing and contrast intensity. A light show can be programmed to complement events, holidays, theme or season. At night, it will glow and pulse creating a whimsical sculpture cutting through a dark sky.
Meticulous Detail
From initial sketches and concepts that were imagined and created in the design studio of Design Concepts, the innovators and fabricators at IDSculpture were able to turn a concept into a constructible reality. Every detail of the tree has an artistic touch. From the tip of a spiral to the nose on the wise old face, both conceptualizer and fabricator alike took great care in each of the smallest of detail.
Structure
In the shop, the artists, craftsmen and fabricators of IDSculpture brought to life from the fantasy world of creative design and imagination. The tree is made of a propriety mix of concrete, PVC, rebar and steel. Solid cast concrete is topped with a hand sculpted topcoat layer—this is the medium to create the design texture and features of a realistic tree. Its base is anchored over 5 feet deep into the ground with reinforced concrete.
In the end, from idea, detail, artist or master craftsman, every part of the design and fabrication process highlights great innovators, idea-generators and collaborators. And this was only possible in the beginning when a great collaboration between the City of Bellevue and Rotary Club of Bellevue came to be.
All in all, the great majestic Whimsical Wisdom Tree comes to life today!



















