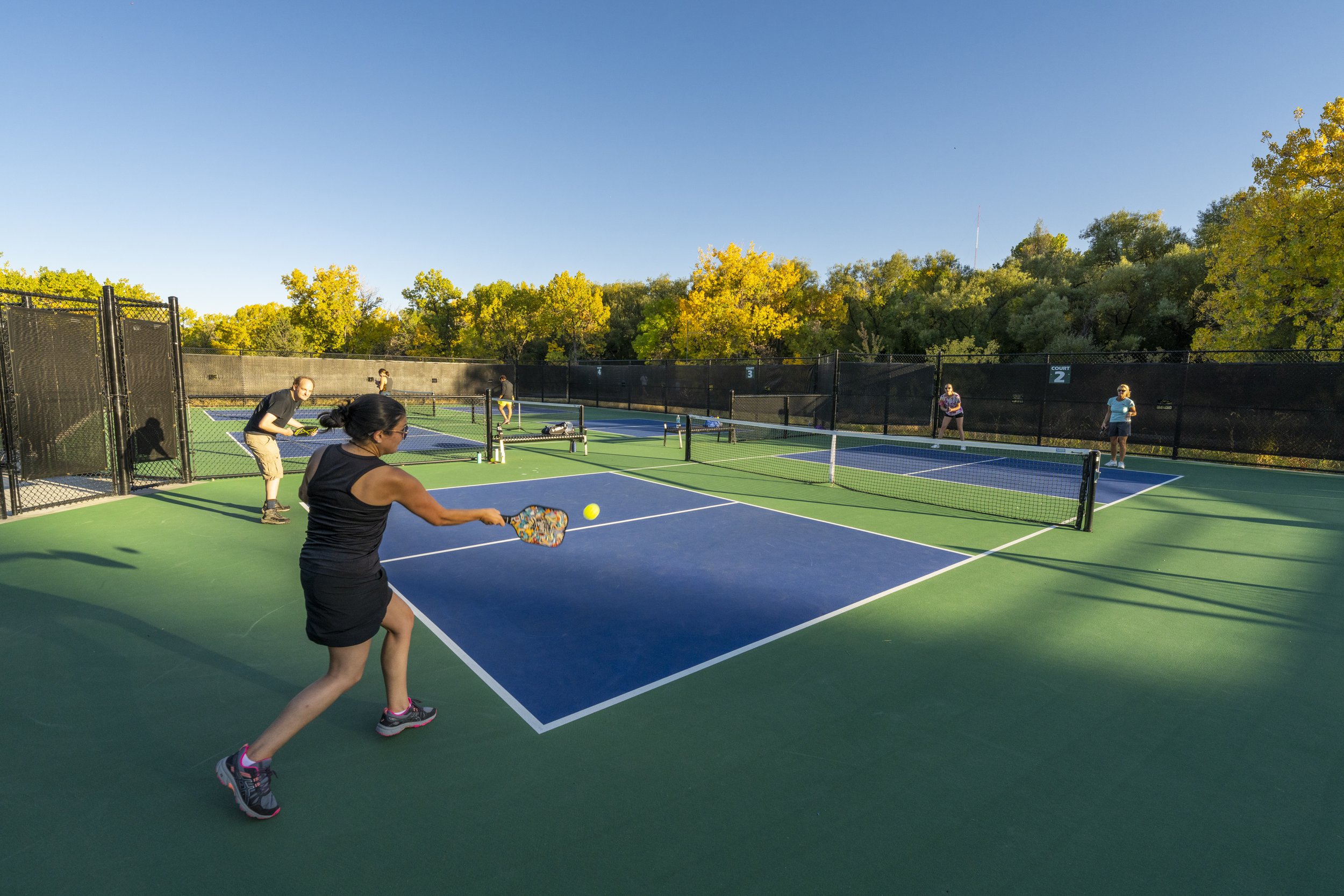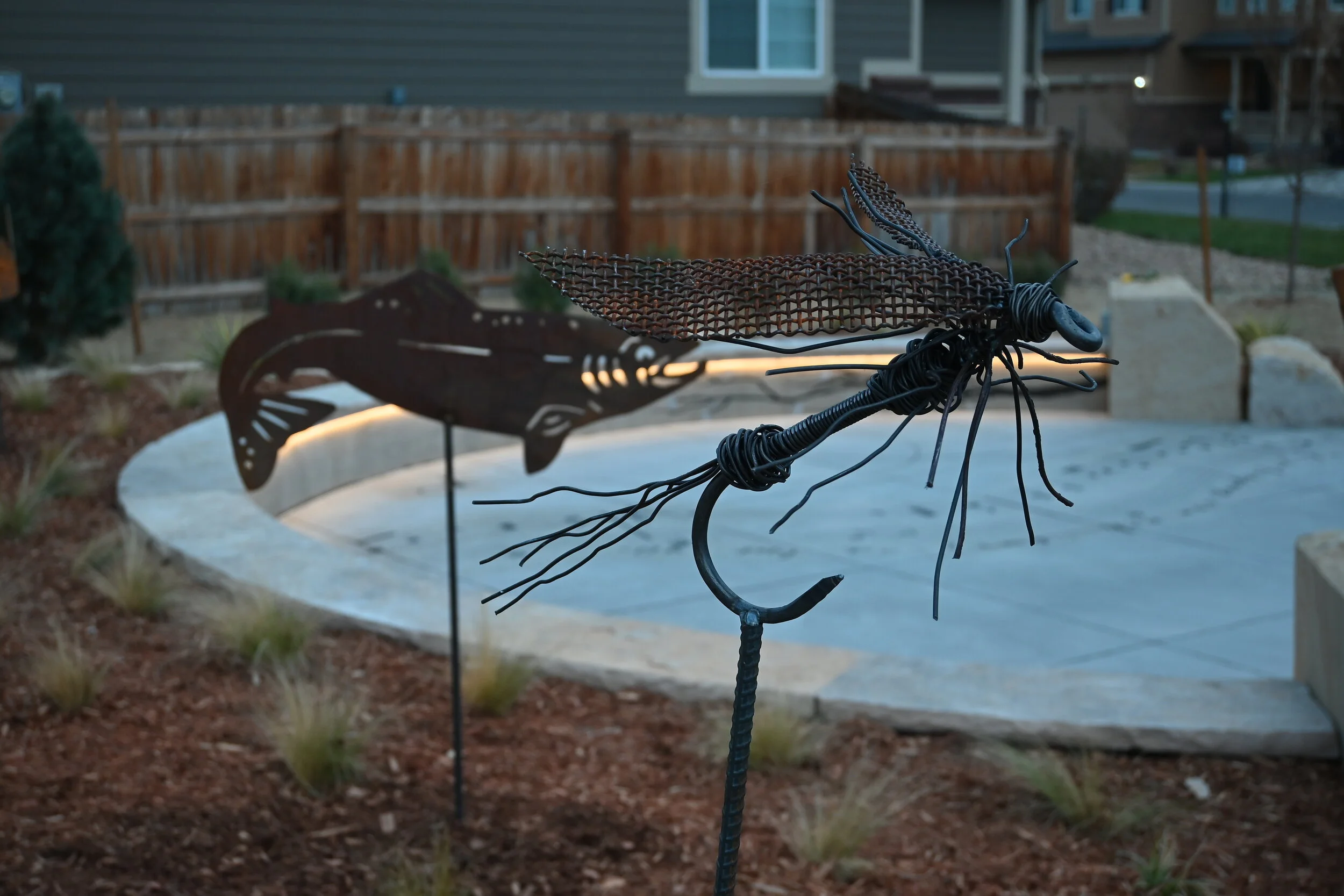Meet the newest class of fellows. Jump to the 4:08 mark for Axel.
We are extremely pleased to announce Axel Bishop joining the Society of Fellows, the highest recognition within the landscape architecture industry. There have been a total of 1033 Fellows initiated since the creation of the Society in 1899.
The ‘Council of Fellows’ of the American Society of Landscape Architects (ASLA) recognizes the contributions of distinctive individuals to their profession and society based on their body of work, leadership and management, knowledge, and service.
Axel has been at the forefront of modern planning and design in Colorado for over three decades. He is a recognized thought-leader and pioneer creating community where play, living, education, commerce and nature are seamlessly intertwined. He is an innovator in, and advocator for sustainable landscapes, multi-use stormwater management, and learning landscapes.
His accomplishments include redesign of regional stormwater and drainage systems as naturalized recreational amenities. Axel forged new frontiers in educational landscape design for school districts in multiple states. He possesses a unique ability to align citizens and government entities in support of fundamental changes in land design. Many of his original ideas are now common practice across America.
Axel is currently leading the firm in several new initiatives including the modernization of fairgrounds for the 21st century, and blending new digital technology into planned landscapes like multigenerational parks and restaurant and retail gathering areas.
























